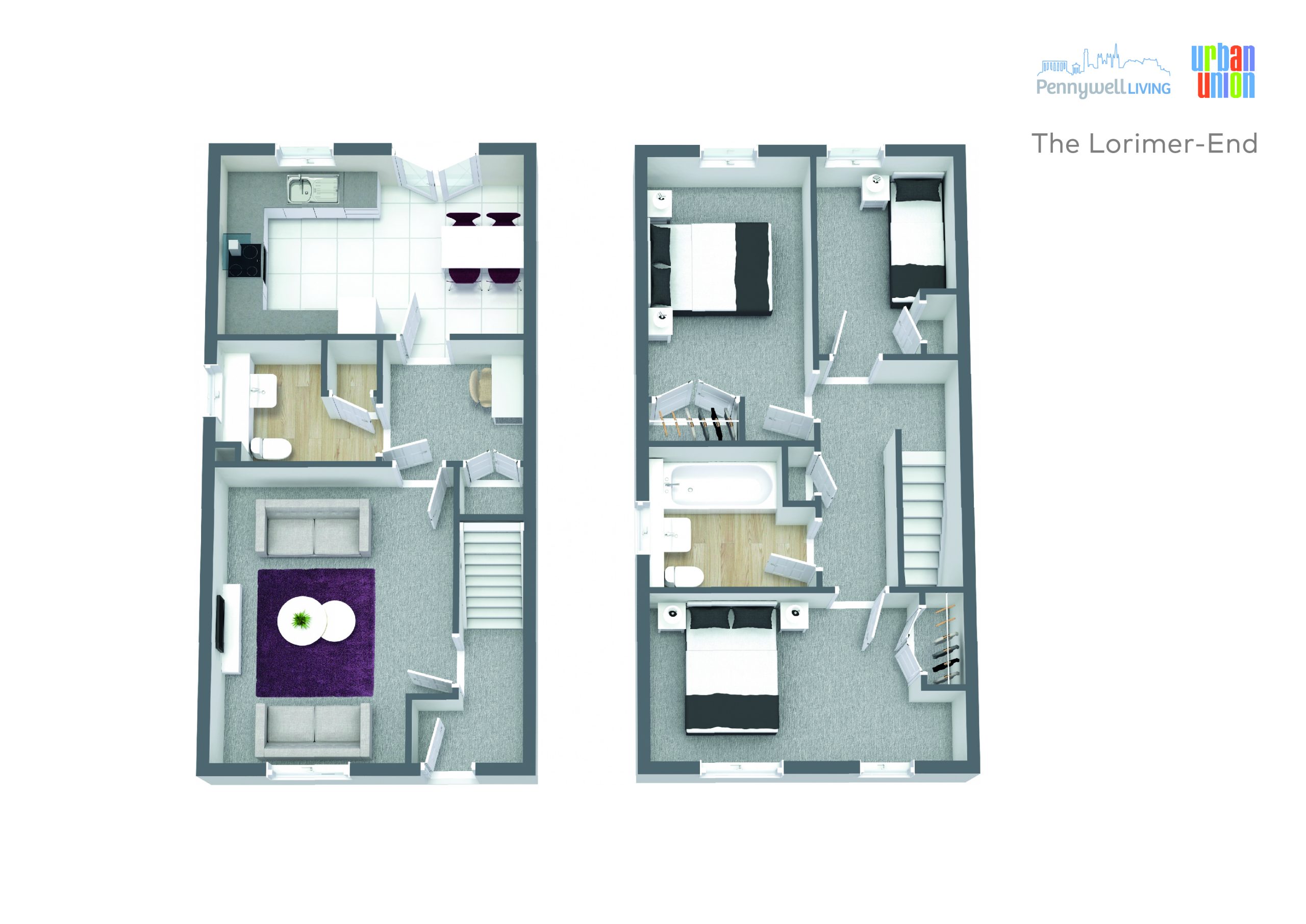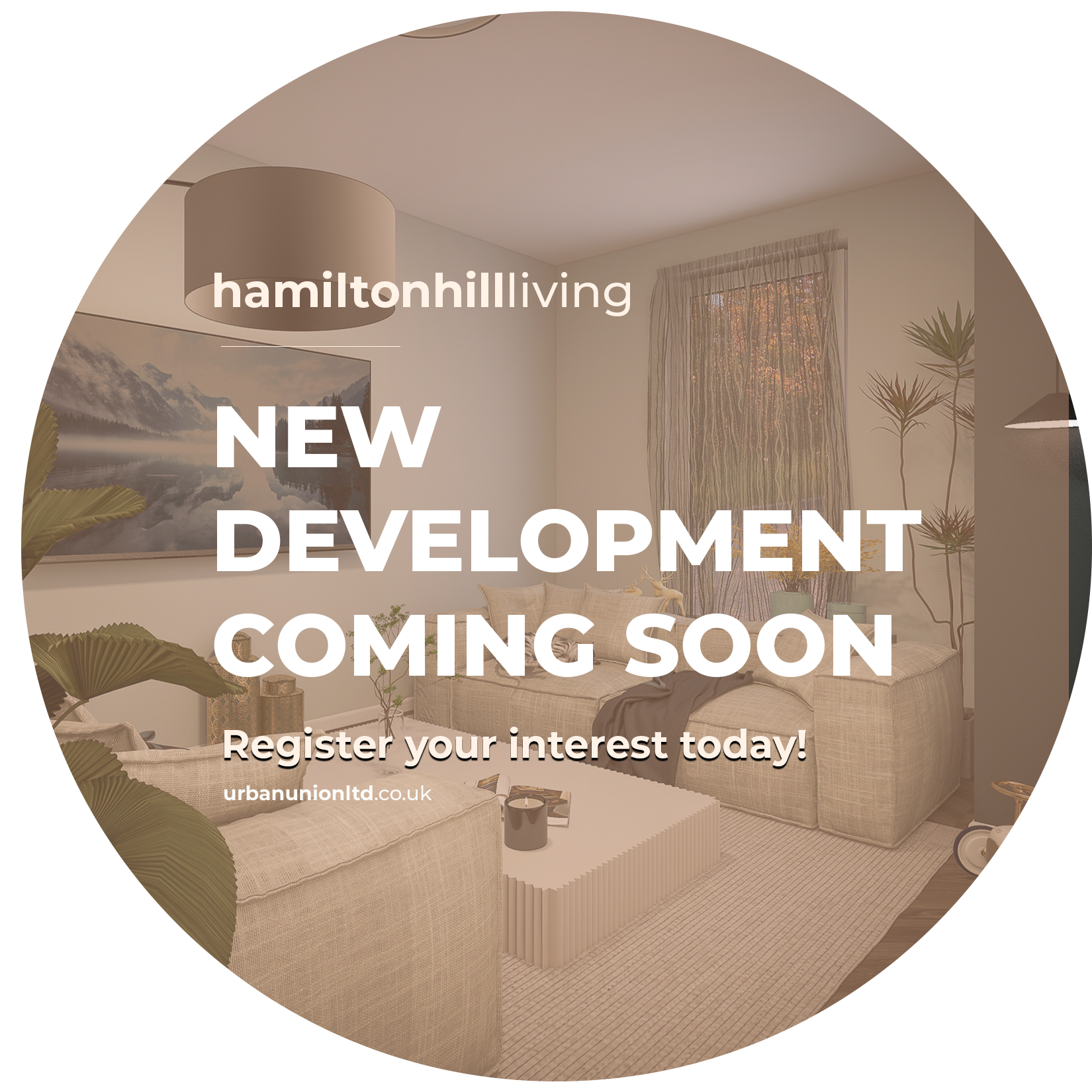Plot 39: The Lorimer
Plot 39: The Lorimer
The Lorimer
Three bedroom mid terrace villa over two levels. Modern styling, generous family sized accommodation and the added advantage of a 'work from home' space.
- Spacious Accommodation
- Modern Neutral Decor
- Double Glazing
- French Style Patio Doors to Garden
- Fitted Wardrobes
- Dining Sized Kitchen
- Work From Home Space
- Downstairs WC
Floorplans
| Room | Metric | Imperial |
| Lounge | 3693.5mm x 4647.5mm | 12ft 11in x 15ft 2in |
| Dining Kitchen | 4812.5mm x 2927mm | 15ft 7in x 9ft 6in |
| WC | 2543.5mm x 1945mm | 8ft 3in x 6ft 3in |
| Bedroom one | 4093.5mm x 2612.5mm | 13ft 4in x 8ft 5in |
| Bedroom two | 2543.5mm x 3977.3mm | 8ft 3in x 13ft |
| Bedroom three | 2194mm x 2216.2mm | 7ft 1in x 7ft 2in |
| Bathroom | 2543.5mm x 2230mm | 8ft 3in x 7ft 3in |

The Local Area
Edinburgh is an incredible place to live. You’ll be close to the excitement of the city centre but without being too far from somewhere you can escape to for some peace and quiet.
For those with families, Pennywell Living is within the catchment of five local schools, both at primary and secondary level. It's also an ideal location for professionals working in Edinburgh City Centre as the development is close to the city centre with regular bus links close by. Located south of the A90, it is also within easy reach of the M8 and Forth Road Bridge.
Local Amenities
Supermarkets
Hospitals
Bars / Pubs
Schools
Banks
Local Shops



