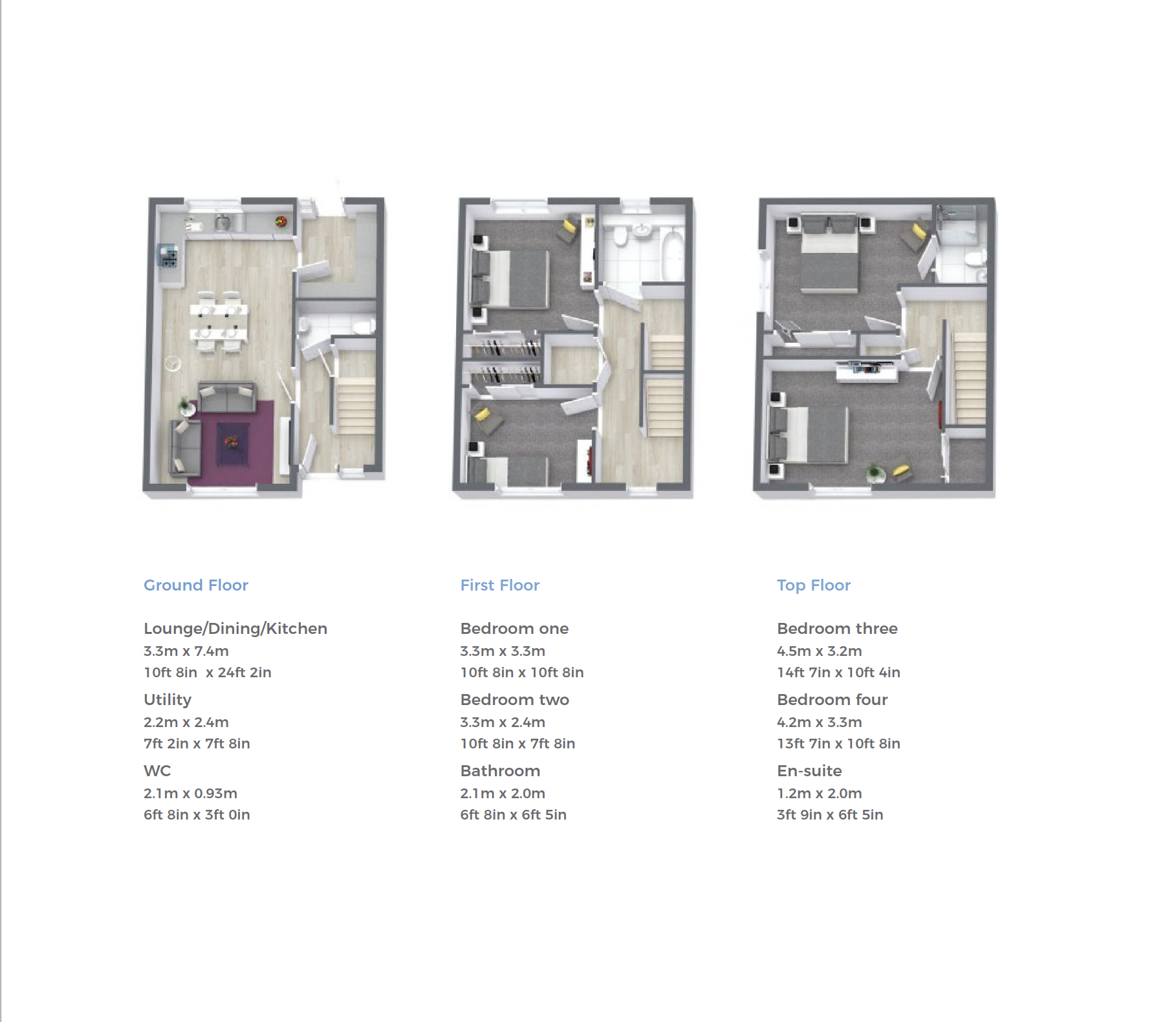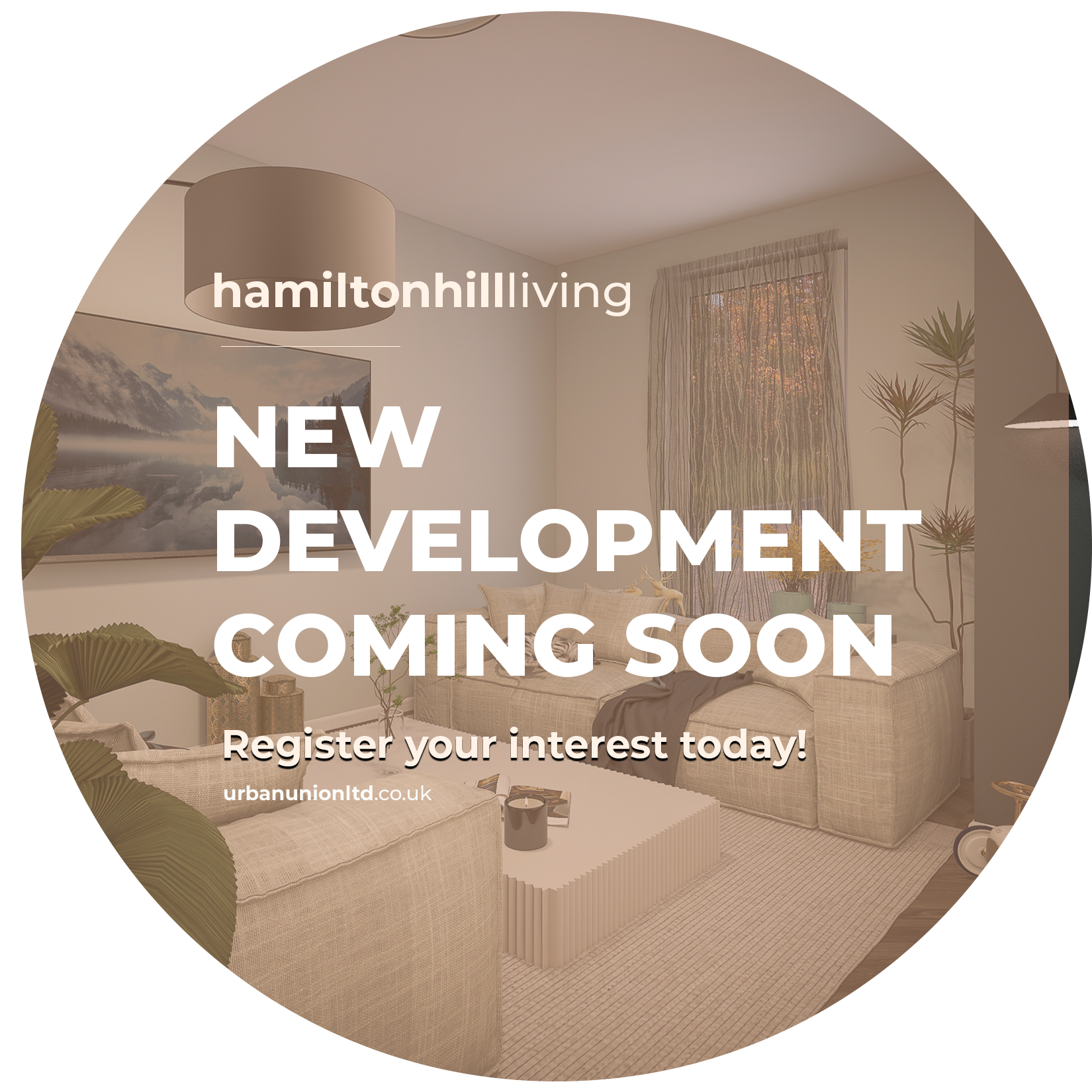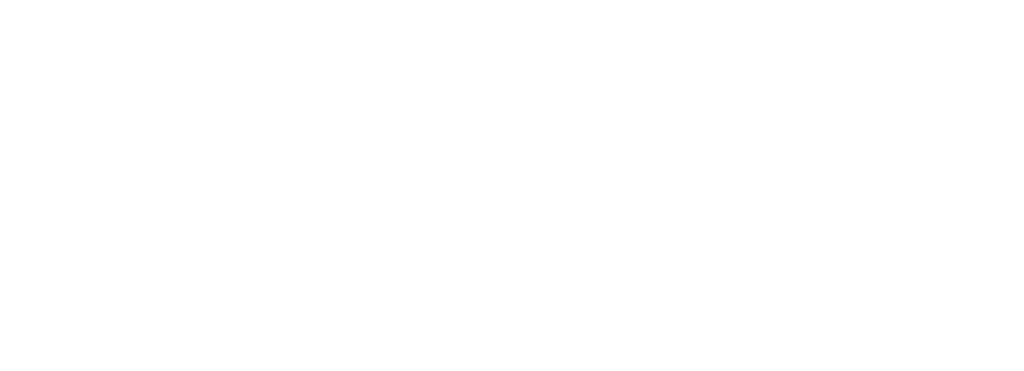Plot 95: The Kamal
Plot 95: The Kamal
Just one Kamal house type is available. Sitting at the end of the terrace the Kamal is modern four bedroom family home set over three levels. This impressive home delivers generous living spaces including an open plan lounge, dining room and modern kitchen with integrated appliances which runs the full depth of the ground floor. A WC and useful separate utility room complete the ground floor. Two bedrooms, both with fitted wardrobes are on the first floor along with a family bathroom. On the top floor two further bedrooms with wardrobes and an en-suite shower room feature. Driveway parking and private gardens complete this great one off family home.
- Generous living spaces
- Flexible living
- Modern open plan living
- Integrated appliances
- Bathroom, WC and en-suite
- Separate utility room
- Driveway Parking
Floorplans
| Room | Metric | Imperial |
| Lounge/dining/kitchen | 3.3m x 7.4m | 10ft 8in x 24ft 2in |
| Utility room | 2.2m x 2.4m | 7ft 2 in x 7ft 8in |
| WC | 2.1m x 0.93m | 6ft 8in x 3ft 0 in |
| Bedroom one | 3.3m x 3.3m | 10ft 8in x 10ft 8 in |
| Bedroom two | 3.3m x 2.4m | 10ft 8in x 7ft 8in |
| Bathroom | 2.1m x 2.0m | 6ft 8in x 6ft 5in |
| Bedroom three | 4.5m x 3.2m | 14ft 7in x 10ft 4in |
| Bedroom four | 4.2m x 3.3m | 13ft 7in x 10ft 8in |
| Ensuite | 1.2m x 2.0m | 3ft 9in x 6ft 5in |

The Local Area
A vibrant new community with the convenience of being just a short walk from Glasgow City Centre.
A new home within our Laurieston Living development allows you to ditch the car and walk to work, to an array of bars and restaurants and to the vast number of shops and cultural attractions in the city within just minutes. What's more, Glasgow has outstanding transport links to every part of the UK.
Local Amenities
Local Attractions
Register your Interest
Be the first to get updates and further info about Laurieston Living
Laurieston Living
lauriestonliving@urbanunionltd.co.uk



