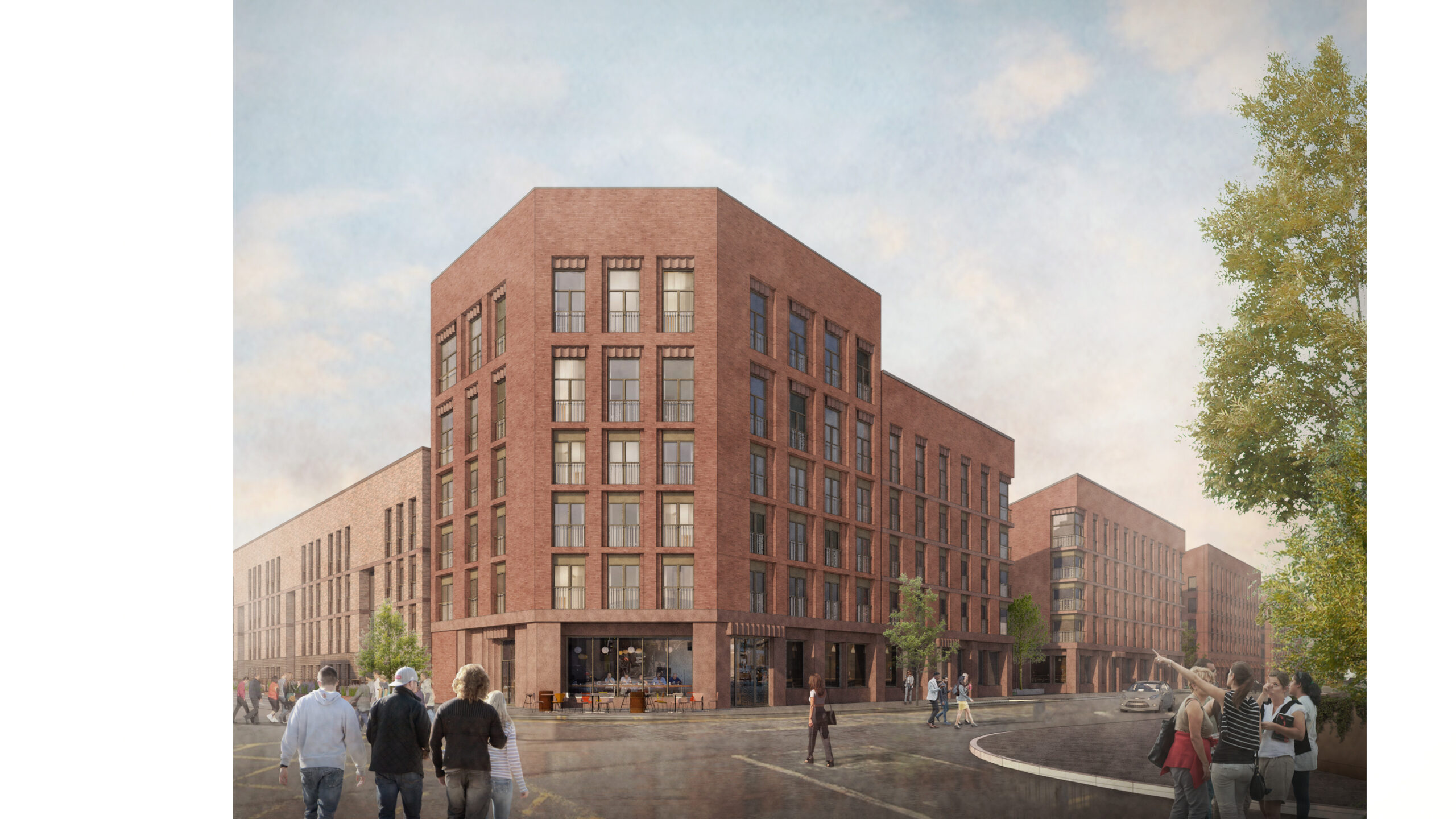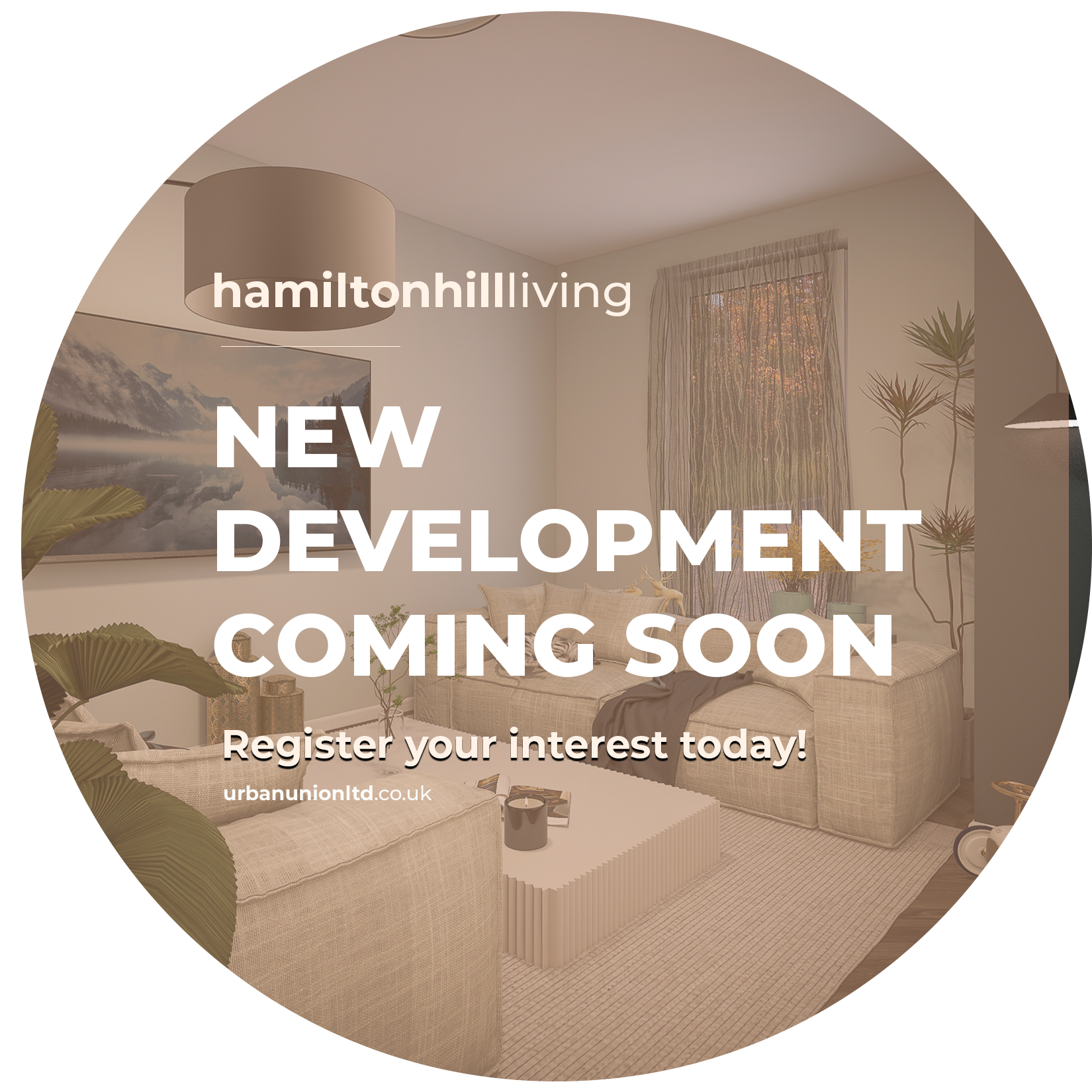Laurieston Living – 349 Homes Given the Green Light
Urban Union are delighted to announce that Glasgow City Council has granted permission to deliver the third phase of homes and commercial space at Laurieston Living in the heart of Glasgow. In the first phase of the development, we delivered a total of 364 affordable and private homes in partnership with New Gorbals Housing Association. During phase two we developed a further 190 homes all of which have sold out. Demand for these homes has been exceptional and our current buyers have helped to shape this vibrant new community. This £140 million revitalisation of the Gorbals area in Glasgow forms part of the wider Transforming Communities: Glasgow programme that aims to regenerate eight key neighbourhoods across the city.
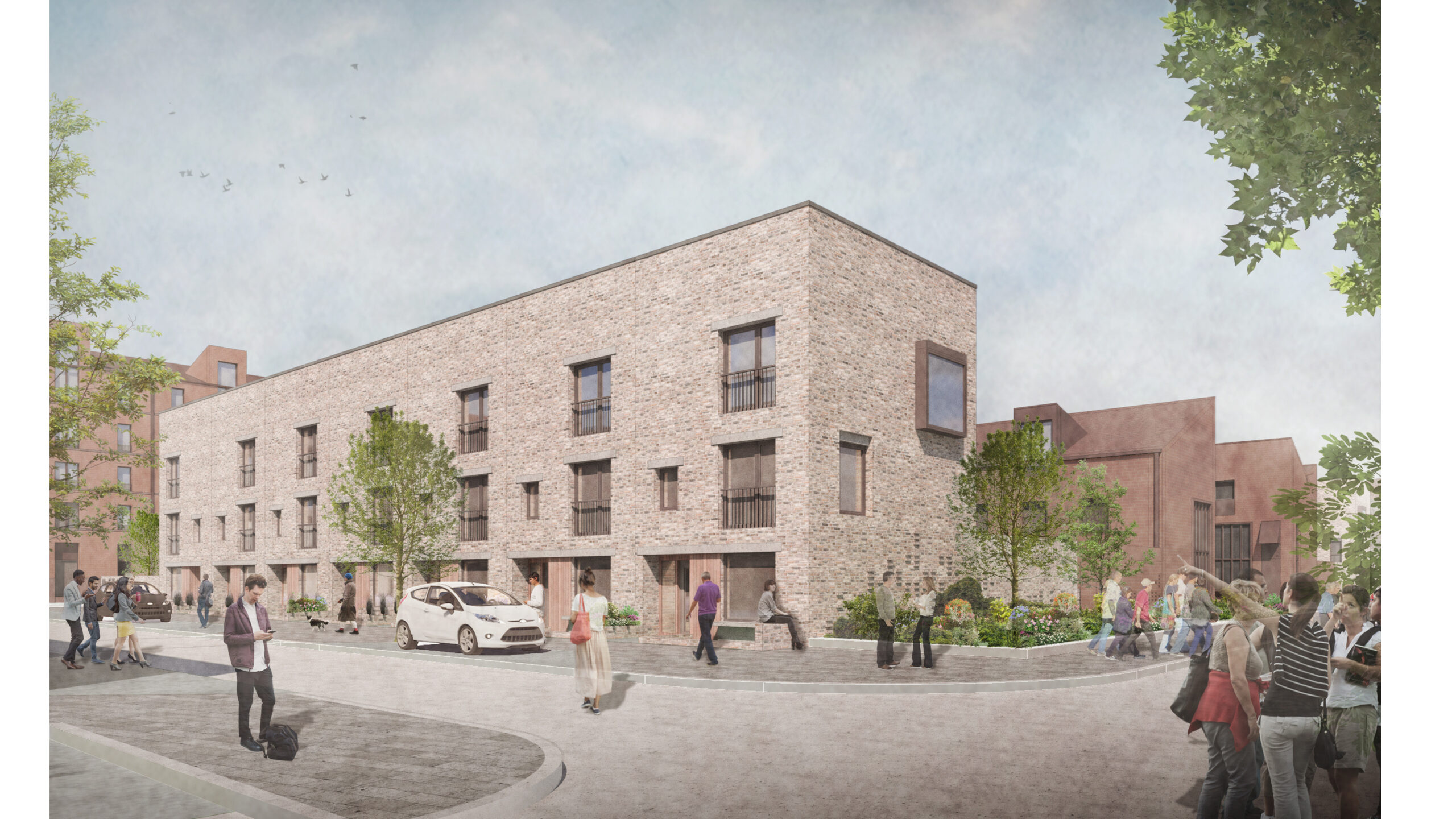
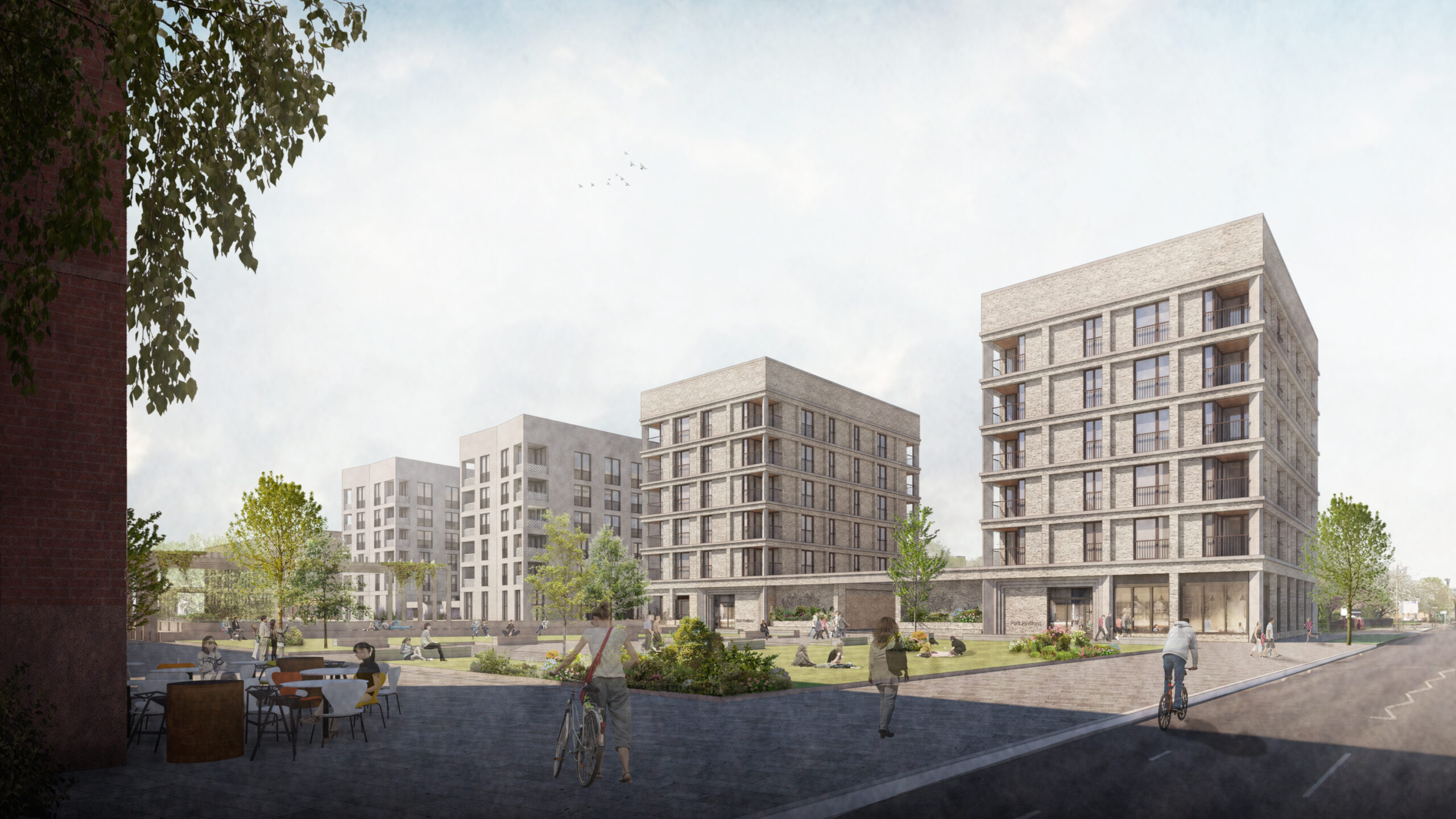
The architect for the project is Stallan-Brand. Our plans for Phase 3 consist of a vibrant new build residential development providing 349 dwellings, a mixed-use ground floor along the site’s primary edge, together with an ambitious civic park for the community. We will be building 307 apartments and 42 houses on the area bounded by Eglinton Street, Gorbals Street, Norfolk Street and Cumberland Street.
The development consists of one and two-bedroom flats plus three and four-bedroom houses, all for private sale. We will also deliver commercial units and a new section of linear park, to further enhance the community.
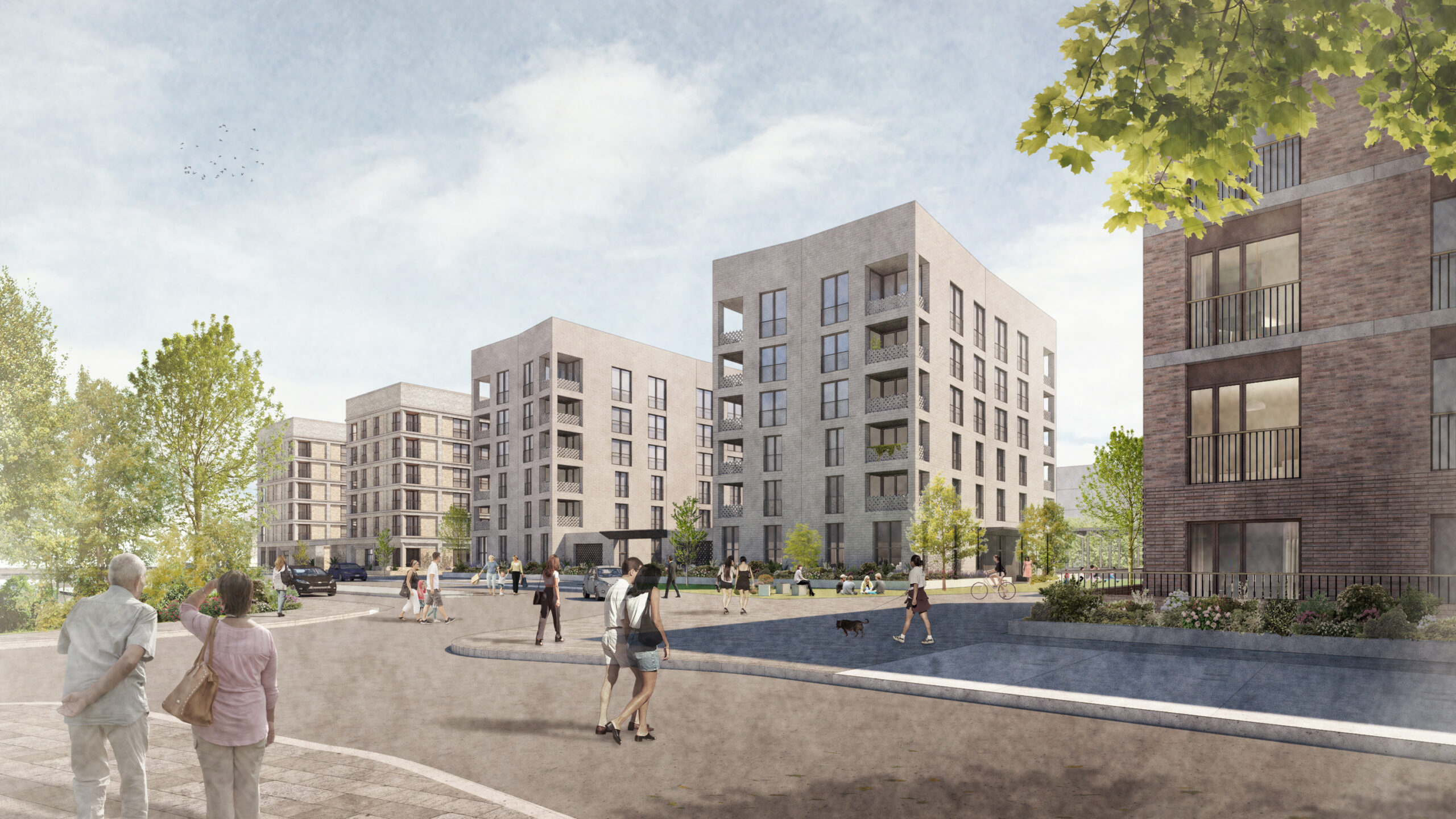
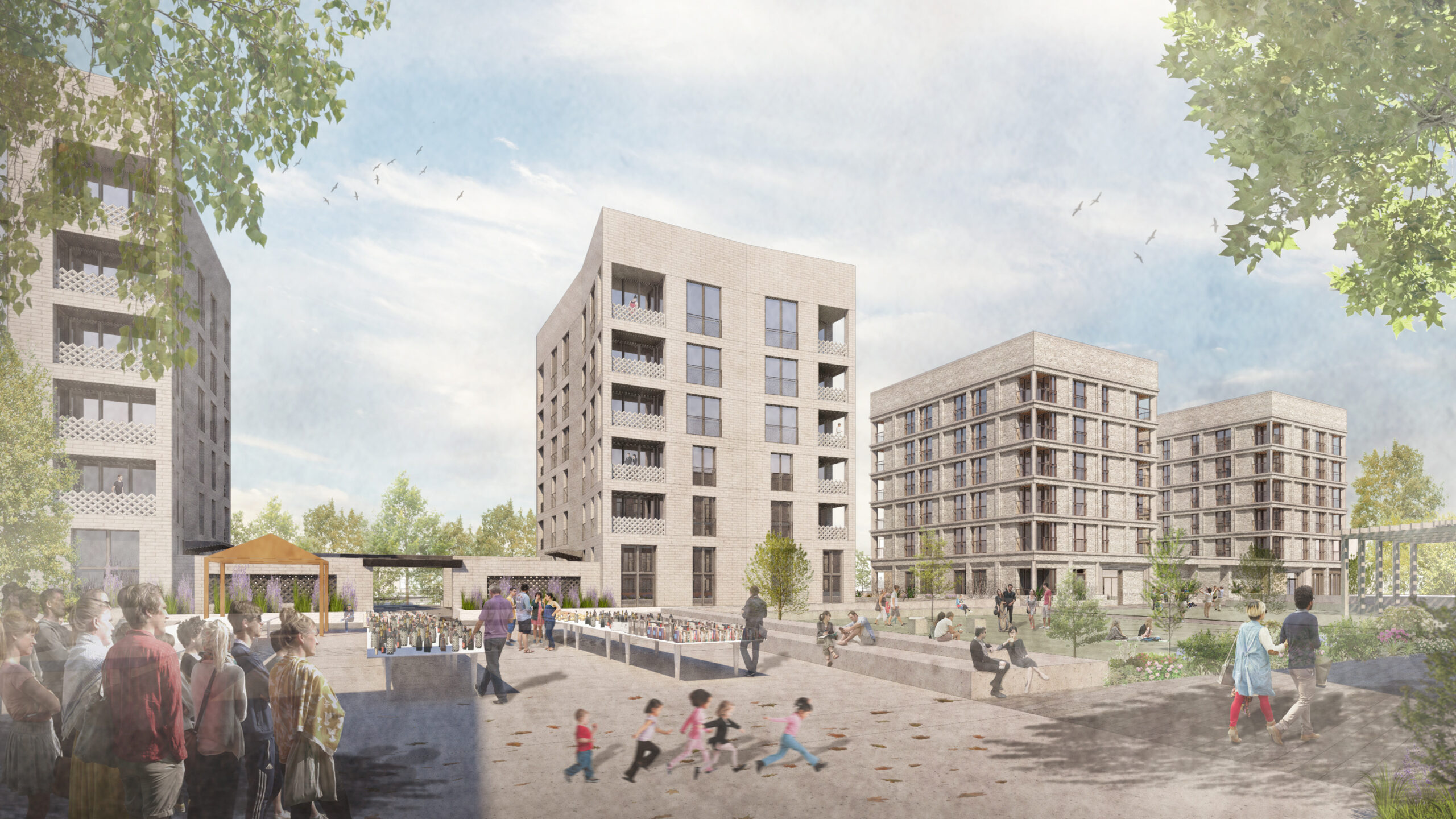
Design Statement
“The proposals reflect the ambitions of Urban Union and will build on the success of the earlier phases, to promote Laurieston as a diverse urban living quarter. “There is an ongoing commitment to high quality, crafted architecture, public realm and landscape that is well connected to its local and wider context. “The development of phase three will have a huge impact at street level, particularly revitalising Norfolk Street and establishing the front edge of Laurieston as characterful, vibrant and active.
“The height of the proposals steps up from the interior to the perimeter edge, creating a bolder urban scaled architecture to the key frontage of the development along Norfolk Street. The three-storey housing terraces, appropriately scaled to sit beside Phase 2 neighbours, are bounded by four-storey blocks to Gorbals Street and the eastern edge of the park, and five-storey apartment blocks to Norfolk Street.
“The proposals seek to encourage permeability and identify a number of informal routes, as well as main thoroughfares. “We have sought to establish an east-west route, meandering from Bridge Street Subway to the Citizens Theatre, via the park, and along Norfolk Court, rather than people walking around the development.
“The new section of the linear park will be a primary route, but additional north-south permeability is promoted between the apartment blocks on Norfolk Street which will accommodate pocket gardens and align with the terraced streets to the interior.
“Gorbals Cross will be a recognisable corner, visible on approach from the city, identifying the primary edges of the whole development. “A strong building edge will define Gorbals Street and Norfolk Street as the primary urban frontages of the development.
“An active edge is established on Norfolk Street with ground-floor commercial units providing a range of possible uses, like workspace or retail space.”
Take a look at our happy buyers who recently purchased an apartment at Laurieston Living. If you would like to register for news and alerts on Laurieston Living Phase 3, please complete our contact form or call 07498 057114.
